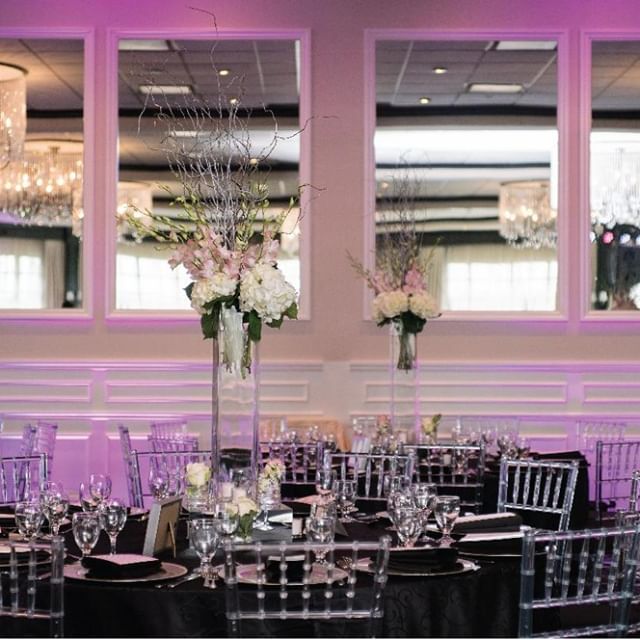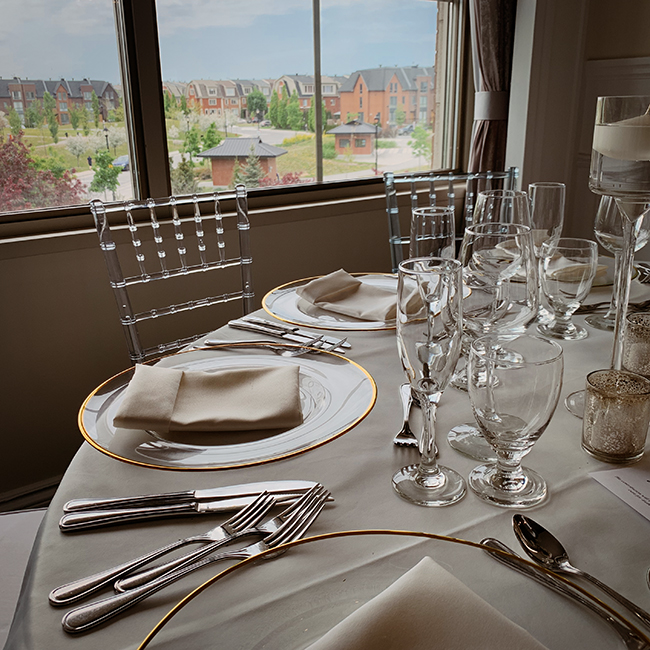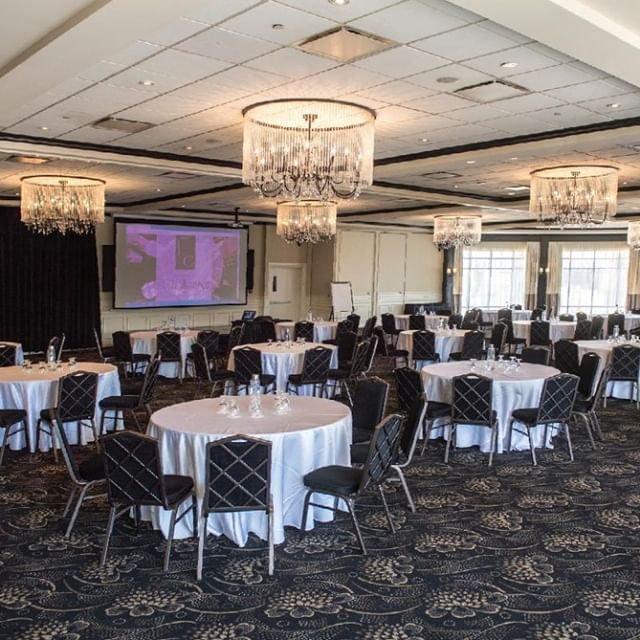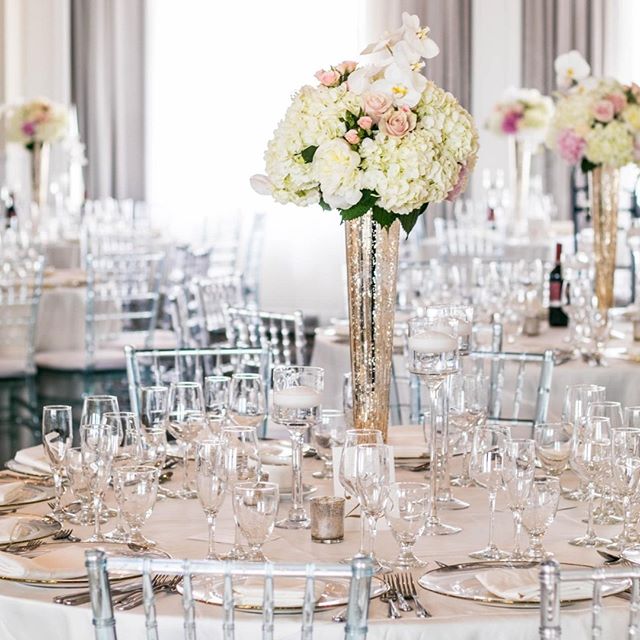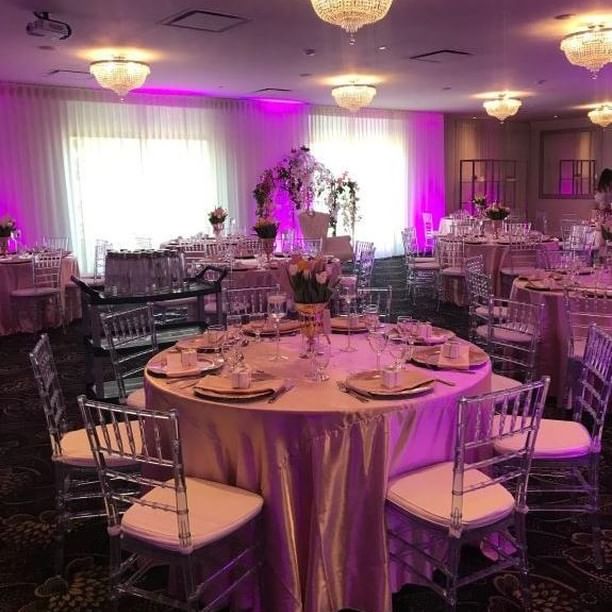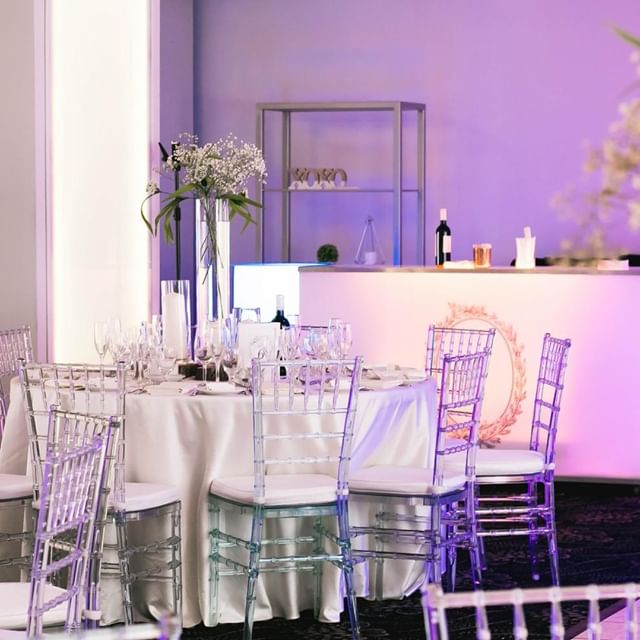Rooms
layouts & options
Le Challenger has a wide variety of rooms and configurations to suit your needs. Our rooms are designed to accommodate from small groups of 15 people to larger gatherings of up to 650.
All rooms include:
- Free Wi-Fi
VIVALDI
1175-2560 SQ.FT.
Located on the main floor, the Vivaldi reception room is a newly renovated ballroom, featuring 2,560 square feet of flexible meeting space.
Its ability to be divided into two sections, makes this elegant space ideal for banquets and exhibitions. With classic décor, new wall-to-wall carpeting and Swarovski crystal chandeliers, the controlled LED lighting changes the ambience of the room as needed. Our large windows overlook the fountain and greenery of the property, conveying a feeling of freshness and openness.
| DETAILS | LAYOUT & SIZE | |||||||
|---|---|---|---|---|---|---|---|---|
| ROOM | SIZE | CLASSROOM | THEATER | U-SHAPE | 1/2 MOON | BANQUET | DINNER DANCE | COCKTAIL |
| Vivaldi AB | 2560 SQ.FT | 90 | 210 | 55 | 120 | 190 | 160 | 280 |
| Vivaldi A | 1385 SQ.FT | 50 | 130 | 30 | 70 | 110 | 90 | 160 |
| Vivaldi B | 1175 SQ.FT | 40 | 80 | 25 | 50 | 80 | 60 | 120 |
ALLEGRO
824 SQ.FT.
The Allegro reception room is also located on the main floor adjacent to La Piazza Restaurant and can accommodate up to 70 people. Fully carpeted with a splendid outdoor view. This cozy setting is ideal for business meetings, small wedding receptions, anniversary parties, religious celebrations and cocktail parties. It can be setup in classroom, half-moon and boardroom style to facilitate small seminars and conferences.
| DETAILS | LAYOUT & SIZE | |||||||
|---|---|---|---|---|---|---|---|---|
| ROOM | SIZE | CLASSROOM | THEATER | U-SHAPE | 1/2 MOON | BANQUET | DINNER DANCE | COCKTAIL |
| Allegro | 824 SQ.FT | 30 | 80 | 25 | 30 | 70 | 60 | 80 |
DES NATIONS
5850 SQ.FT
The Salle Des Nations, in all its grandeur is perfect for both social & corporate events. Its 5850 Sq.ft can be comfortably setup in any fashion imaginable. From Weddings to seminars, this room will definitely please all your guests. Its magnificent panoramic view of the lush green grounds will make your wedding memorable and will most certainly create an inspiration for business meetings.
| DETAILS | LAYOUT & SIZE | |||||||
|---|---|---|---|---|---|---|---|---|
| ROOM | SIZE | CLASSROOM | THEATER | U-SHAPE | 1/2 MOON | BANQUET | DINNER DANCE | COCKTAIL |
| Des Nations | 5850 SQ.FT | 150 | 550 | 85 | 250 | 420 | 380 | 650 |
TOSCANA
2200 SQ.FT
The Toscana reception room is located on the administration level. This 2200 square foot room can accommodate up to 140 guests and may be setup in various styles such as: theatre, classroom, u-shaped, cocktail, half-moon, boardroom, banquet and dinner dance. Classic decor, wall to wall carpeting and direct access to the outside terrace. A perfect setting for any event!
| DETAILS | LAYOUT & SIZE | |||||||
|---|---|---|---|---|---|---|---|---|
| ROOM | SIZE | CLASSROOM | THEATER | U-SHAPE | 1/2 MOON | BANQUET | DINNER DANCE | COCKTAIL |
| Toscana | 2200 SQ.FT | 60 | 190 | 45 | 90 | 140 | 120 | 220 |
ROOM GALLERY
